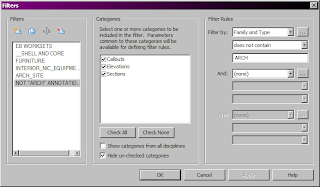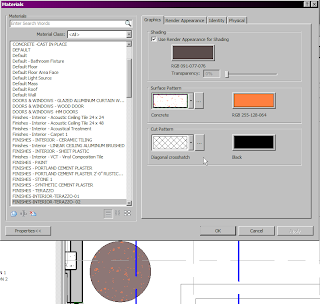Isolating your annotations

Given the number of interior elevations - types of elevations need to be isolated. As elevations are not view-dependant, there is a trick to isolate the categories you want. To isolate annotations- use filters in the visibility graphics for a view. Select a filter the uncheck the box under the View column. This will hide anything matching the filter. The default elevation style is now INTERIOR-INTR. There is also now an INTERIOR-ARCH. This controls the visibility of the system families symbols (the circles for the elevations as an example). When applying VIEW TEMPLATES consider whether you want to apply the V/G Overrides Filters - any pre-existing filters may be overwritten if this is checked- which is OK if that is what needs to be done to correct the view.

